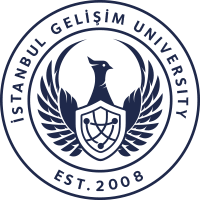
For your satisfaction and suggestions
İGÜMER

On Tuesday, May 12, 2025, a technical trip was organized for the Interior Architecture Program students to the Turkish Spinal Cord Paralytics Association (TOFD), Sancaklar Mosque, and Mimar Sinan Bridge. This event was arranged to enable on-site examination in line with the course content of “Accessibility” and “Sustainable Architecture.”
Firstly, within the scope of the “Accessibility” course, a visit was conducted to the Turkish Spinal Cord Paralytics Association. During this technical visit, information about the association’s activities was received, and the building was examined on-site and evaluated in terms of accessible spaces. Meetings were held with the association members, and observations were made regarding spatial functioning, user needs, and existing accessibility conditions. Students, working in groups, conducted measurements and examinations in the association’s garden and created site surveys. Based on the data collected, students carried out site analysis for hobby garden project works that they will design in line with accessibility principles and standards.
Within the scope of the “Sustainable Architecture” course, following the visit to the association, the students were directed to Sancaklar Mosque for examination. During this visit, the students had the opportunity to observe on-site the principles of sustainable architecture they had learned in class and to analyze the structure in terms of sustainability criteria.
Sancaklar Mosque, as a good example of passive energy use within the scope of sustainable architecture, stands out as a structure that utilizes energy efficiently due to its sunken design into the ground. The building emphasizes the use of natural lighting to minimize energy consumption.
Designed by Emre Arolat Architecture, Sancaklar Mosque was opened for worship in 2013. Located in the Büyükçekmece district of Istanbul, the structure reinterprets traditional mosque design with a contemporary architectural approach. The mosque represents a successful example of minimalist architecture with its simple form and material selection. Differentiating itself from traditional mosque architecture, it features an unconventional minaret form. The architectural elements used in the interior have been designed in line with the principles of simplicity, minimalism, and functionality, supporting the overall minimalist approach of the structure.
The last stop of our trip was Mimar Sinan Bridge, located in Büyükçekmece. Also known as Kanuni Sultan Süleyman Bridge, this structure was designed by Mimar Sinan in 1566. It holds an important place among Mimar Sinan’s works and was constructed with a length of 636 meters and a width of 7 meters. Consisting of four sections and 28 arches, the bridge was explored with the students, and it was examined from an architectural perspective.
Within the scope of the Interior Architecture Program, the technical trip, conducted under the guidance of Program Chair Lecturer Selin Rüya ÇAKIR and Lecturer Hülya ALGUR MARŞOĞLU, was highly productive for the students. This field study, directly associated with the course contents of “Accessibility” and “Sustainable Architecture,” provided students with the opportunity to observe and analyze their theoretical knowledge in practice, enabling them to gain experiences that contribute to their professional development.
© Copyright 2022 Istanbul Gelisim University All Rights Reserved.