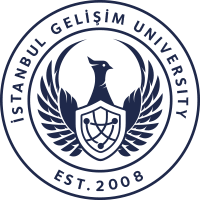An old pigsty was repurposed by Madeleine Architectes to form the basis of the home and office project located in Chavronay. Covered with lime and hemp, the house called “The Recipe” is located in a rural area on the French border. The house was designed as a retirement home for the parents of a large family, with a layer of lime and hemp to insulate the existing brick walls of the house pigsty, finished with a metal-fronted upper floor over it. The upper floor of the building is connected to the adjacent farm via a small bridge.
The insulation layer, which is formed by the combination of lime (mineral) and hemp (vegetable), is applied to the existing facade like an ointment applied to the wound.
New openings at the base of the structure are fitted with the bedroom's small black louvered windows, while full-height windows on the roof overhang on the upper floor provide views to the dining area. The office is on the ground floor and the parent section is on the upper floor.
The walls and floors of the house are covered with pale wood panels. At the same time, the panels are located on the ceiling of the upper floor with exposed trusses.
The bright pops of color contrast with the built-in red cabinet used in the bedroom and the brightly colored lighting cables supporting the exposed light bulbs used in the dining area.
Click on the link for the details.
https://www.arkitera.com/haber/ahirdan-donusturulen-bir-ev-recipe-house/

